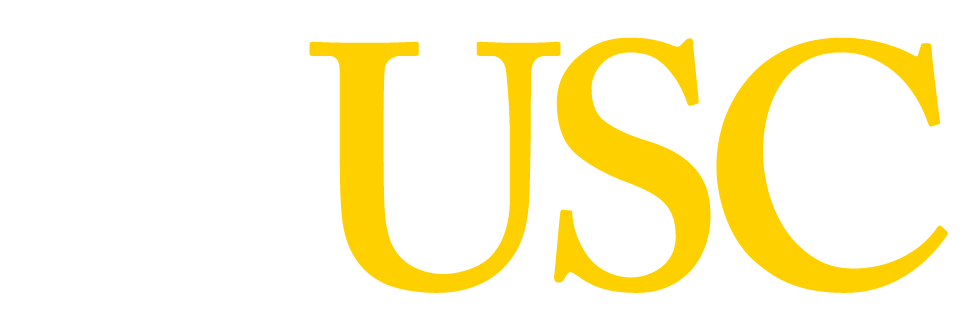OUR SERVICES
In addition to managing the projects that keep the University’s facilities code-compliant, up-to-date, and sustainable, Capital Construction Development (CCD) is your one source to bring your teaching/learning/working/being space vision to reality. We collaborate with you to strategically take your project from conceptual exploration through planning and approvals to realization of renovated or new spaces. Our project management professionals and support team members include architects, engineers, estimators, and other industry professionals who are adept in making the most out of any budget and safely accomplishing projects to realize our customers’ expectations.
Projects can be initiated through AssetWorks and must include a Project Request Form. On the AssetWorks Ready Request Page, select the “Projects” tile under the Projects and Billable Services heading. Complete the form fields and select Concept Study, Feasibility Study, or Design / Construction where asked to “Select type of project.”







